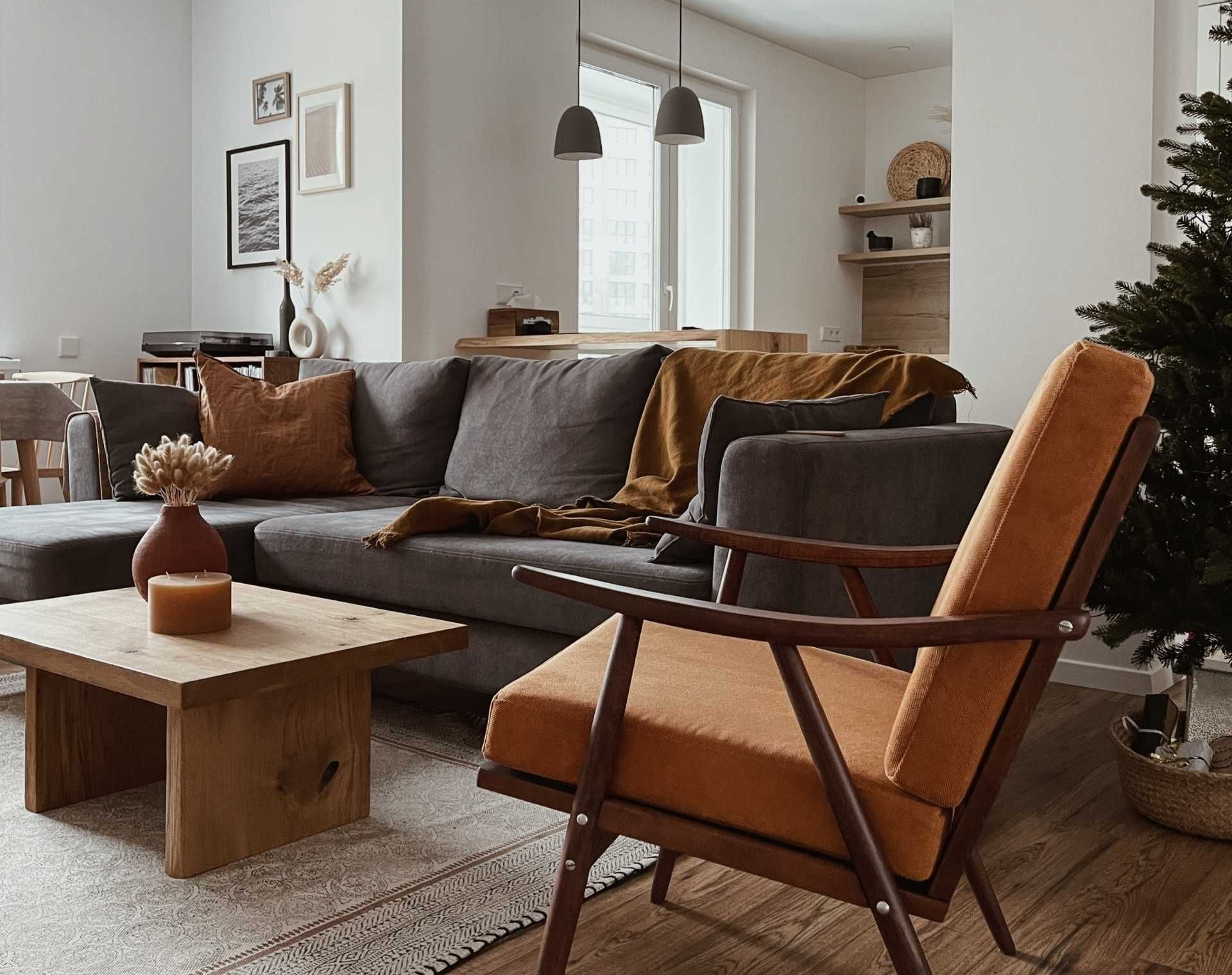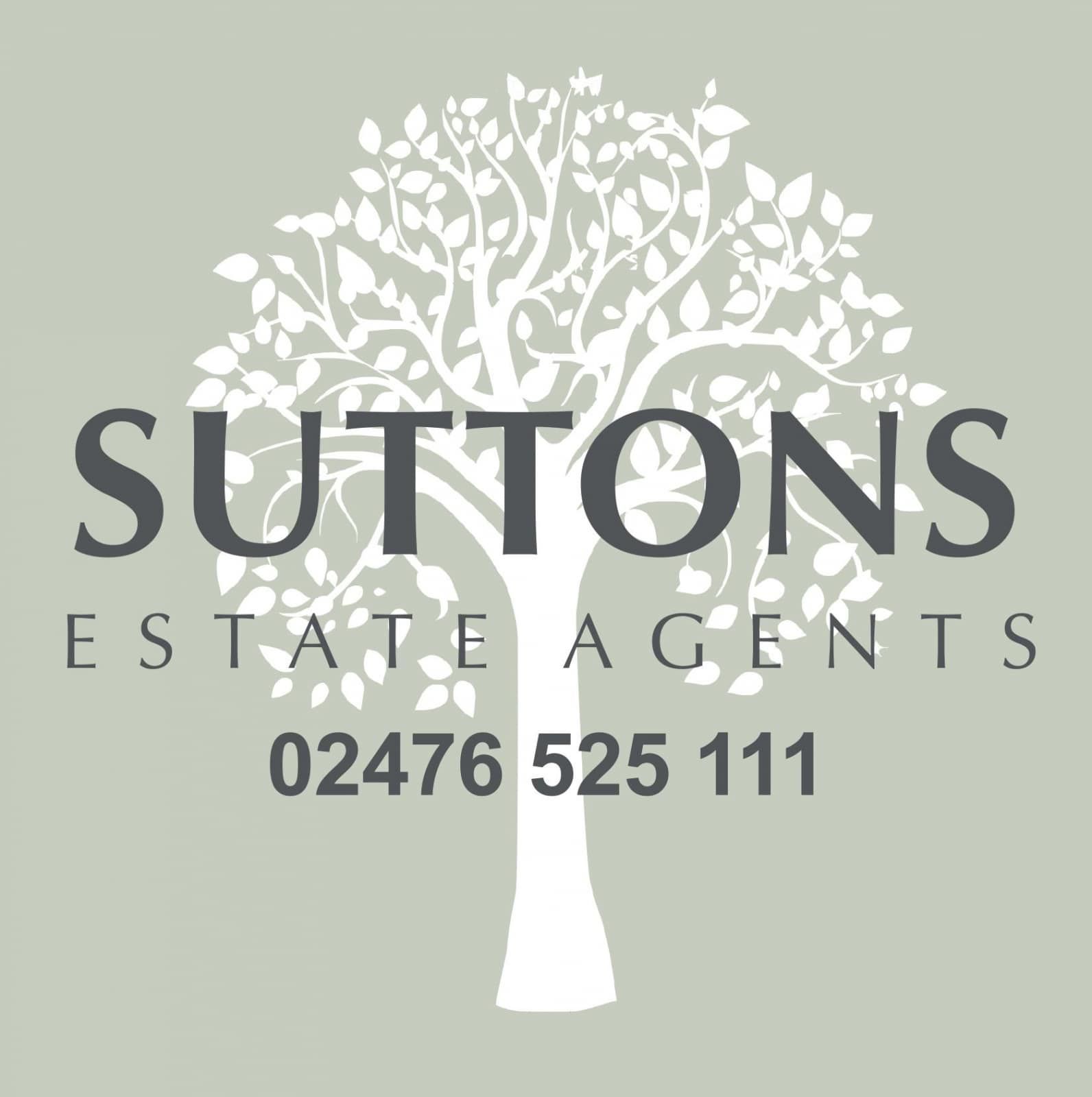Watercall Avenue, Styvechale, Coventry, CV3 5AX
£450,000
Key Information
Key Features
Description
Council tax band: D.
**Recently refurbished**
Suttons Estate Agents are delighted to present thisbeautifully refurbished and extended three-bedroom semi-detached home, locatedin the highly sought-after area of Styvechale. This stunning property offers aperfect blend of traditional charm and contemporary features, making it anideal family home. Positioned within walking distance to essential amenitiesand key locations, it ensures convenience and a lifestyle of ease for itsresidents.
Prime Location
The property is ideally situated within walking distance toa range of essential amenities including local schools, a pharmacy, postoffice, and the bustling Cheylesmore High Street. For your grocery needs, Asdais just a short stroll away. The location is further enhanced by its proximityto the War Memorial Park, providing a perfect spot for family outings andleisurely walks. Coventry city centre, the university, and the train stationare all easily accessible, making this home perfect for those who commute orenjoy the vibrant city life.
Welcoming Entrance
Upon entering, you are greeted by a spacious and invitingentrance hallway. The hallway features an understairs storage cupboard housingthe consumer unit and meters, offering practical storage solutions right at theentrance.
Ground Floor Amenities
The ground floor boasts a part W/C with a shower, ensuringconvenience for guests and family alike. The through lounge/diner, featuring abay window and log burner fireplace, the property is extended to the rear and side,creating a large, open plan living space. This area is perfect for familygatherings and entertaining guests.
Stunning Kitchen and Family Space
One of the standout features of this home is the extendedkitchen and seating area. The kitchen is a chef’s dream, equipped with twoovens, an induction hob, integrated fridge and freezer, a boiling water tap,and a wine fridge. The exposed beam and vaulted ceiling flood the rear of theproperty with natural light, creating a warm and welcoming family space. Thekitchen seamlessly flows into the seating area, making it an ideal spot forfamily meals and socializing.
Utility Room
Adjacent to the kitchen is a utility room that providesadditional space for appliances, helping to keep the kitchen area unclutteredand efficient.
First Floor Accommodation
Rising to the first floor, you will find a part tiled familybathroom with underfloor heating and with a shower over the bath, catering tothe needs of a busy family. The first floor also houses two double bedrooms,with the rear bedroom benefiting from built-in storage. A third bedroom,suitable for a single bed, dressing room, or office, offers versatility to suityour needs.
Outdoor Spaces
Outside, the property features a paved driveway to thefront, providing off road parking for three cars. The rear garden is a trueoasis, well-maintained with a decked patio area, perfect for outdoor dining andrelaxation. The garden is mainly laid to lawn and includes two storage shedsfor your gardening tools and equipment.
Garden Room
A standout feature of the outdoor space is the garden room.Equipped with electricity, this versatile space can be used as an office, gamesroom, gym, or hobbies/crafts room, offering endless possibilities to suit yourlifestyle.
Modern Conveniences
The home is equipped with a water underfloor heating systemon the ground floor (lounge, dinging, kitchem and utility room), ensuring comfort during the colder months. The modernboiler, installed in 2022, and a consumer unit dated 2021, add to theefficiency and reliability of the home’s heating system. Additionally, the loftis boarded and comes with a pull-down ladder, providing extra storage space.
Conclusion
This recently refurbished three-bedroom semi-detached homein Styvechale is a perfect blend of comfort, convenience, and modern living.Its prime location, extensive features, and beautifully maintained spaces makeit an ideal choice for families looking to settle in a vibrant community. Don’tmiss the chance to make this your dream home. Contact Suttons Estate Agentstoday to arrange a viewing and experience all that this exceptional propertyhas to offer.
Good to know:
Boiler serviced 01/08/24.
Vendors position: currently in search of a property.
Council Tax Band – D - £2,296
EPC Rating – C
Internal floor area – 121 Square meters / 1302 Square foot
Measurements in foot:
Ground floor shower room - 3.83 x 7.04
Lounge - 13.66 x 12.44
Dining area - 11.35 x 12.03
Extended Kitchen - 27.70 x 13.30
Utility room - 10.18 x 7.82
Garden - Office/games room/gym - 21.46 x 13.89
Bathroom - 7.65 x 6.83
Bed 2 rear - 12.18 x 11.67
Bed 3 box - 7.82 x 6.98
Bed 1 front - 11.70 x 14.50
Arrange Viewing
Property Calculators
Mortgage
Stamp Duty

Register for Property Alerts
We tailor every marketing campaign to a customer’s requirements and we have access to quality marketing tools such as professional photography, video walk-throughs, drone video footage, distinctive floorplans which brings a property to life, right off of the screen.
