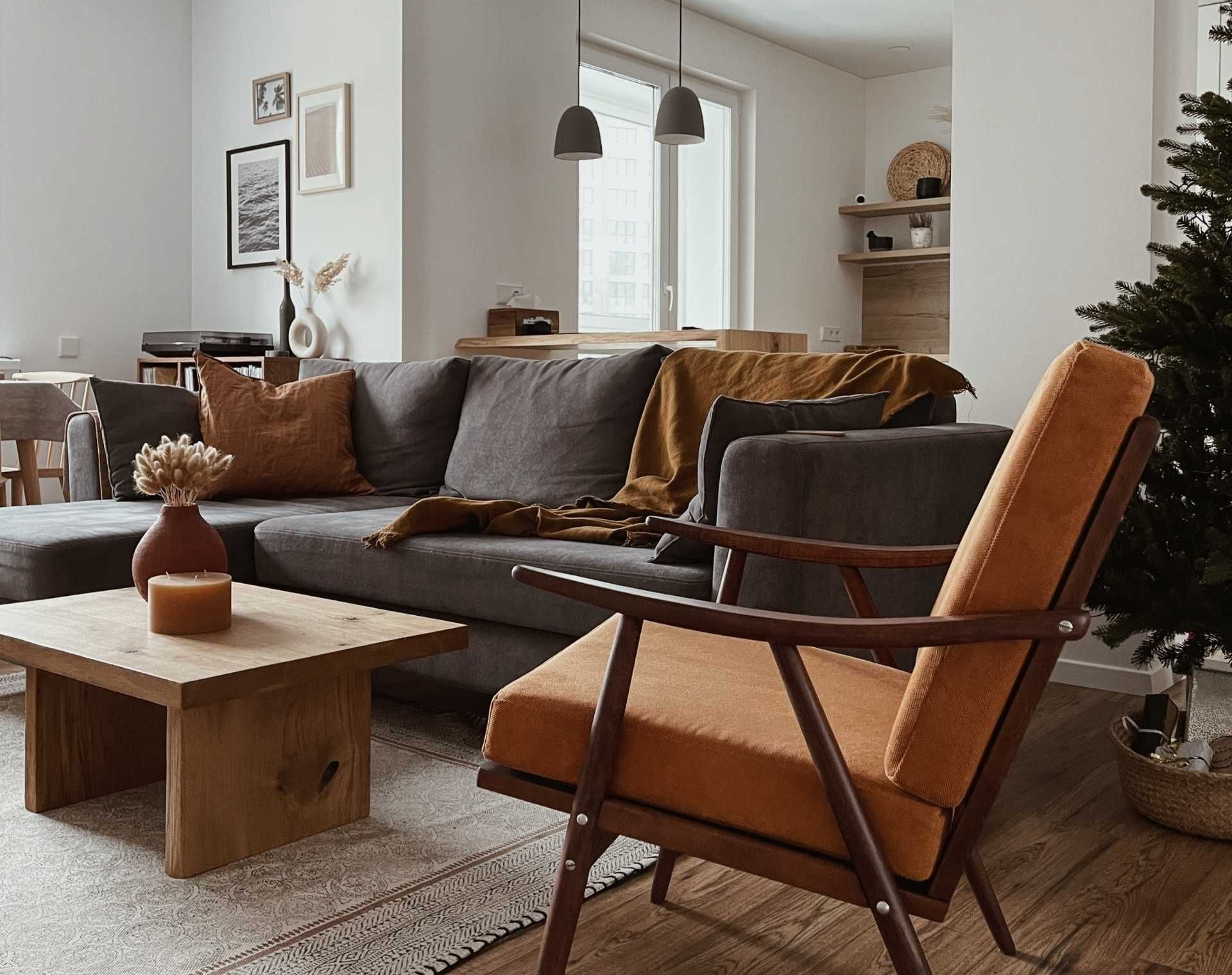Grange Road, Longford, Coventry, CV6 6DE
Fixed Price £143,000
Key Information
Description
Council tax band: A.
**IN NEED REFURBISHMENT** POST MODERNISATION WE ESTIMATE THE VALUE TO BE £185k & £1,000 pcm** ANY OFFERS UNDER £143k ARE NOT CONSIDERED AS THE PRICE IS REFLECTIVE OF CONDITION. Suttons Estate Agents is delighted to present this exciting renovation opportunity: a three-story mid-terraced family home located in the popular residential area of Longford. This property is priced below market value to reflect the required renovations and holds immense potential for investors and families alike.
Property OverviewThis property features two bedrooms plus a useful loft room, offering a versatile space across three stories. While it requires renovation, the layout provides the opportunity for a transformation into a modern, comfortable family home or an attractive rental property.
Ground Floor- Entrance Porch: Welcoming entrance leading to the main living areas.
- Front Reception Room: Measuring 13.55ft by 11.14ft, this room features a bay window, offering ample natural light and the potential for a cozy, inviting living space.
- Rear Reception Room: Measuring 12.15ft by 11.11ft, this room provides flexible living options, ideal for a dining area or secondary living room.
- Understairs Storage Cupboard: Handy storage space for household items.
- Kitchen: Measuring 10.49ft by 6.84ft, the kitchen offers space for appliances and the potential for a modern, functional cooking area.
- Ground Floor Bathroom: Measuring 7.28ft by 6.66ft, the tiled bathroom includes an electric shower over the bath and awaits modernisation to suit contemporary needs.
- Bedroom 1 (Front): Measuring 11.19ft by 11.40ft, this spacious bedroom with 9ft high ceilings offers ample space for furniture and storage.
- Bedroom 2 (Rear): Measuring 11.15ft by 9.14ft, this second double bedroom also features high ceilings and a generous layout.
- Loft Room: Measuring 11.19ft by 16.52ft, the loft room adds valuable additional space, ideal for a third bedroom, home office, or playroom.
- Front Garden: Low-maintenance front garden providing a neat and welcoming exterior.
- Rear Garden: The rear garden, mainly laid to lawn, offers ample outdoor space for gardening, relaxation, or entertaining.
- Heating: The property is currently heated via storage heaters and would benefit from a new heating system.
- Gas Connection: Gas is understood to be connected to the property.
- Freehold: The property is freehold, providing full ownership rights.
- EPC Rating: E
- Council Tax Band: A (£1,530 pa)
- Internal Area: 87 square meters (936 square foot)
The property is situated in Longford, a desirable residential area known for its community feel and convenient amenities. The location boasts excellent local amenities, including the Bayton Road industrial estate, Hawkesbury Junction, The Greyhound Inn pub, and several schools such as Grangehurst, Aldermans, and Foxford Schools. Transport links are excellent, with easy access to the M6, A444, and Coventry arena train station, making it ideal for commuters.
Investment PotentialAfter renovation, the property's value is estimated to be around £180,000 to £185,000, with a potential rental income of £1,000 per month. This makes it a lucrative investment opportunity for those looking to add value through modernisation.
Room Measurements (in feet)- Front Reception (from bay window): 13.55 x 11.14
- Rear Reception: 12.15 x 11.11
- Kitchen: 10.49 x 6.84
- Bathroom: 7.28 x 6.66
- Bedroom 1 (Front): 11.19 x 11.40
- Bedroom 2 (Rear): 11.15 x 9.14
- Loft Room (Top Floor): 11.19 x 16.52
This property in Longford presents a rare and valuable opportunity for renovation and investment. With its spacious layout, prime location, and considerable potential, it is a blank canvas waiting for your vision and creativity. Contact Suttons Estate Agents today to arrange a viewing and explore the possibilities of this exciting project.
Arrange Viewing
Property Calculators
Mortgage
Stamp Duty

Register for Property Alerts
We tailor every marketing campaign to a customer’s requirements and we have access to quality marketing tools such as professional photography, video walk-throughs, drone video footage, distinctive floorplans which brings a property to life, right off of the screen.
