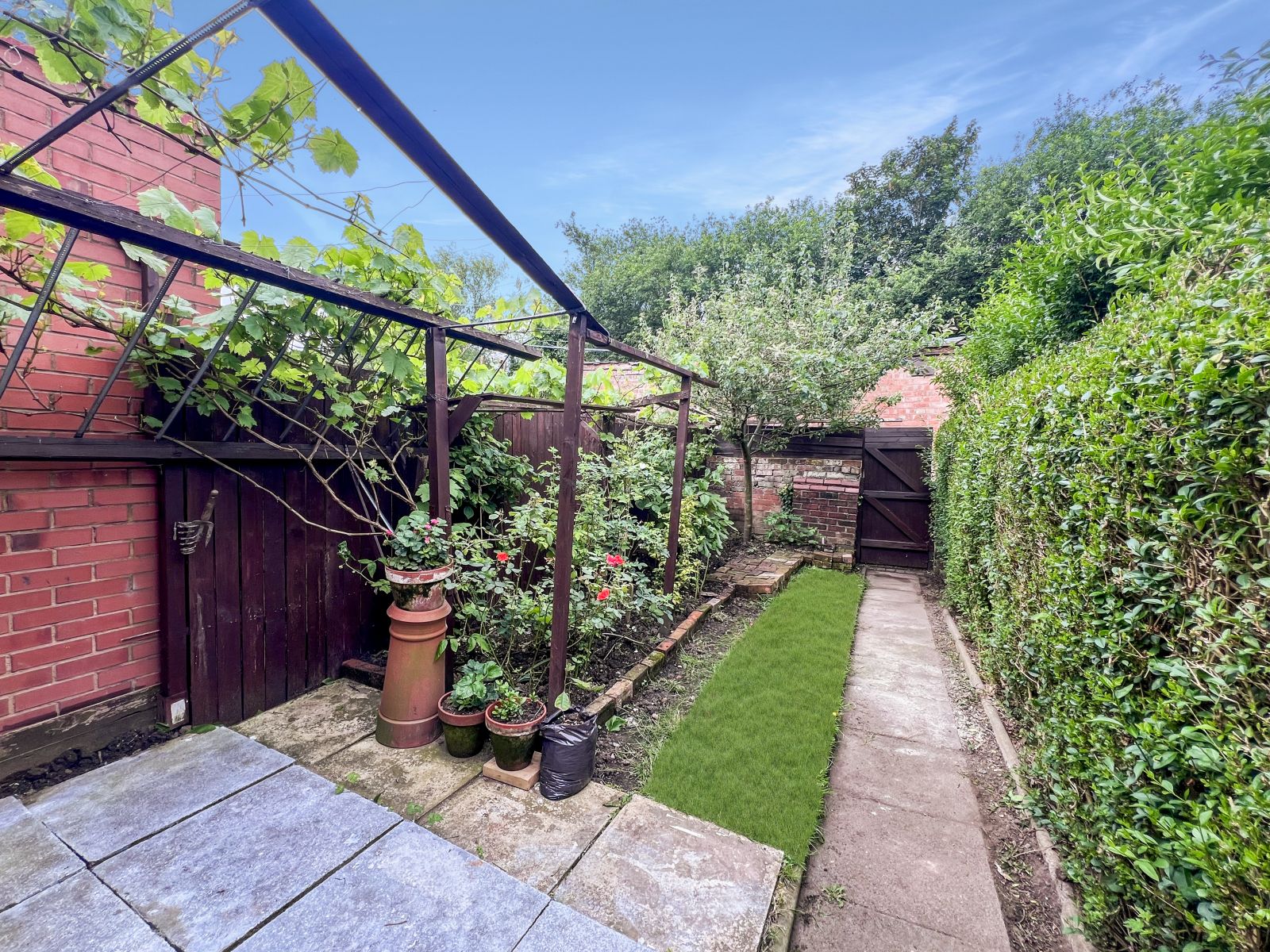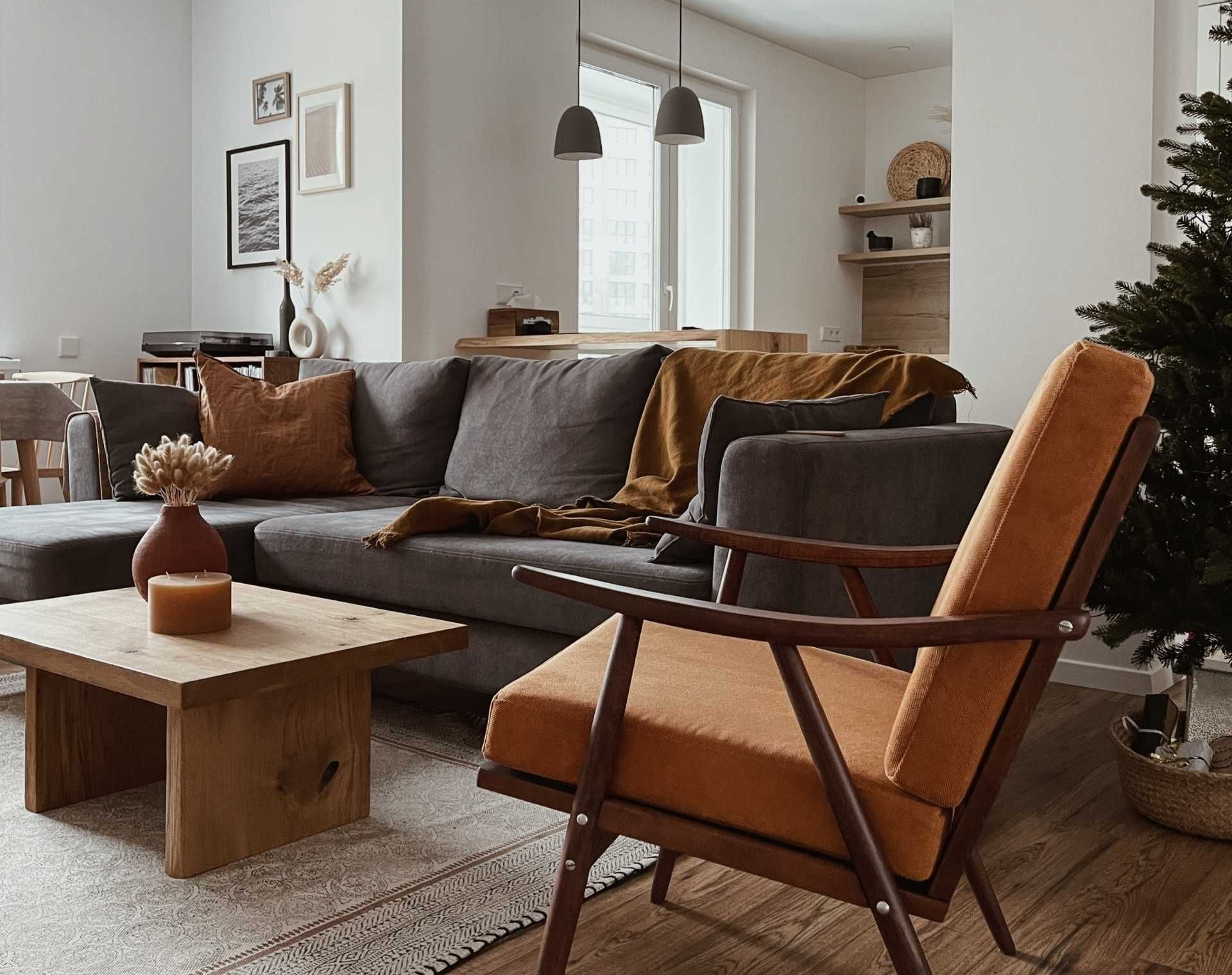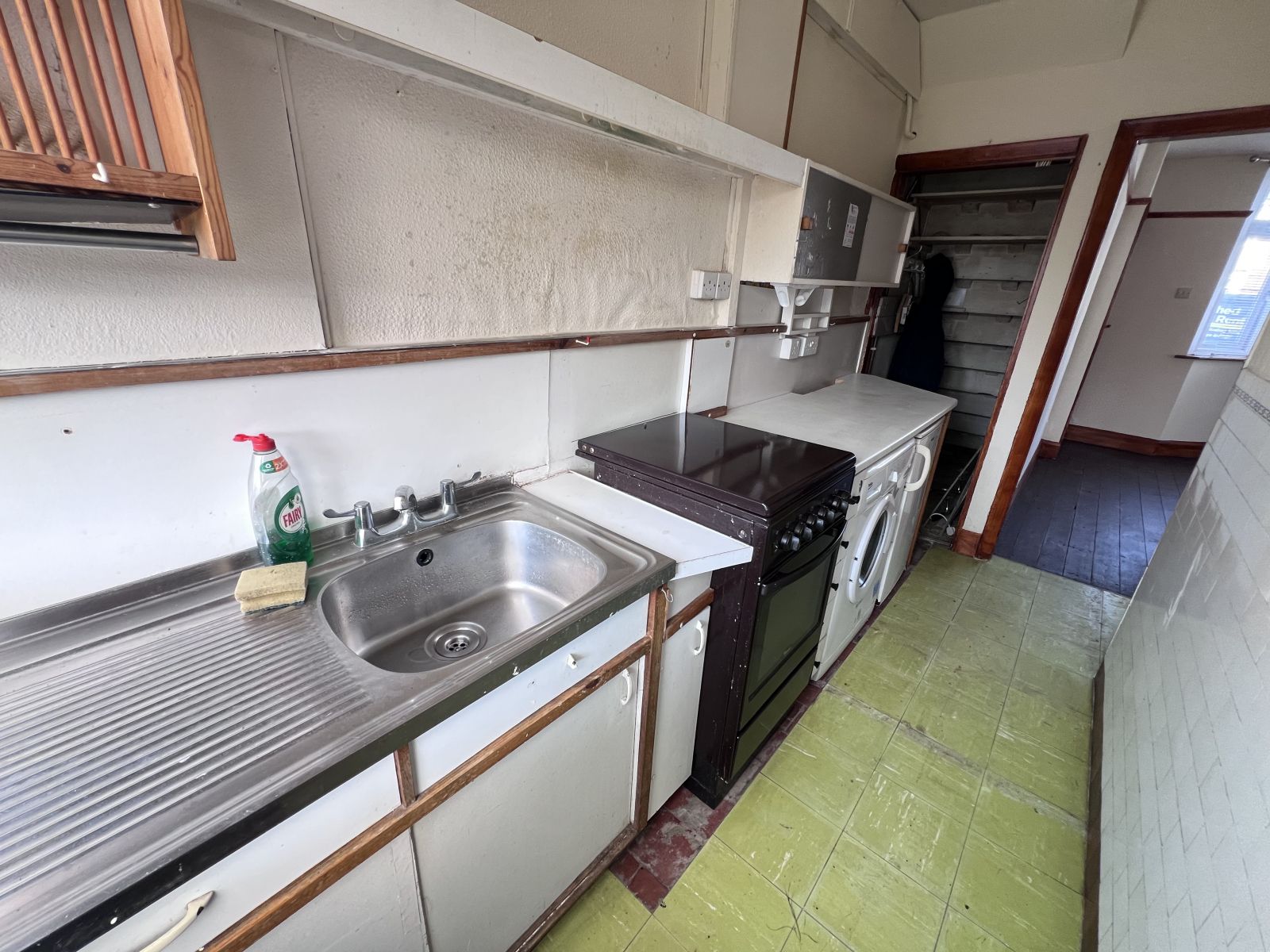Coventry Road, Bedworth, Warwickshire, CV12 8NW
Offers In Region of £159,995
Key Information
Key Features
Description
Council tax band: A.
**No onwards chain**9ft high ceilings**Ideal First-Time Buyor Investment**Potential yield of 6%** Suttons is proud to offer for sale amodern and well-presented two-bedroom mid-terraced family home. The property isideally located next to Bedworth Park, sports leisure centre, town centre,Bedworth train station, Health centre along with a wealth of shops, schools androad networks such as M6 & A444.
Briefly comprises of two reception rooms with the front benefittingfrom a bay window and feature fireplace, understairs storage cupboard, modernfitted kitchen with space for appliances, and ground floor toilet/utility. Raisingto the first floor are two spacious bedrooms with the rear benefitting from a built-instorage cupboard and a modern part-tiled bathroom with a shower over the bath.Outside is a low maintenance garden to the front, and to the rear, a southeast-facinggarden part decked and mainly laid to lawn proving both side alley access andalso a rear gate onto Bedworth Park. Other features include double glazing, gascentral heating throughout along with no onwards chain. The property is anideal first-time buy or investment – Call the office now to arrange an internalinspection.
Good to know:
No onwards chain.
Parking – street parking – for the viewing, there is 3 hoursof free parking at Bedworth leisure centre located just behind the property.
Council Tax Band – A - £1526pa
EPC Rating E
Internal area – 66 Square meters / 710 square foot.
Boiler – located in the ground floor utility – approx. 18/19 years old.
Meters and consumer unit are located in the cupboard underthe stairs.
If rented we expect the property to achieve in the region of£800pcm-825pcm.
Measurements in foot.
Frontreception room - 14.28 (max) x 10.51
Rearreception 10.95 x 10.51
Kitchen- 17.96 x 5.12
Groundfloor toilet - 3.73 x 5.31
Bed1 front - 10.49 11.96
Bed2 rear - 11.04 x10.52
Bathroom10.50 x 5.09
Arrange Viewing
Property Calculators
Mortgage
Stamp Duty
View Similar Properties

Ribble Road, Lower Stoke, Coventry, CV3 1AW
Fixed Price£170,000Freehold

Register for Property Alerts
We tailor every marketing campaign to a customer’s requirements and we have access to quality marketing tools such as professional photography, video walk-throughs, drone video footage, distinctive floorplans which brings a property to life, right off of the screen.

