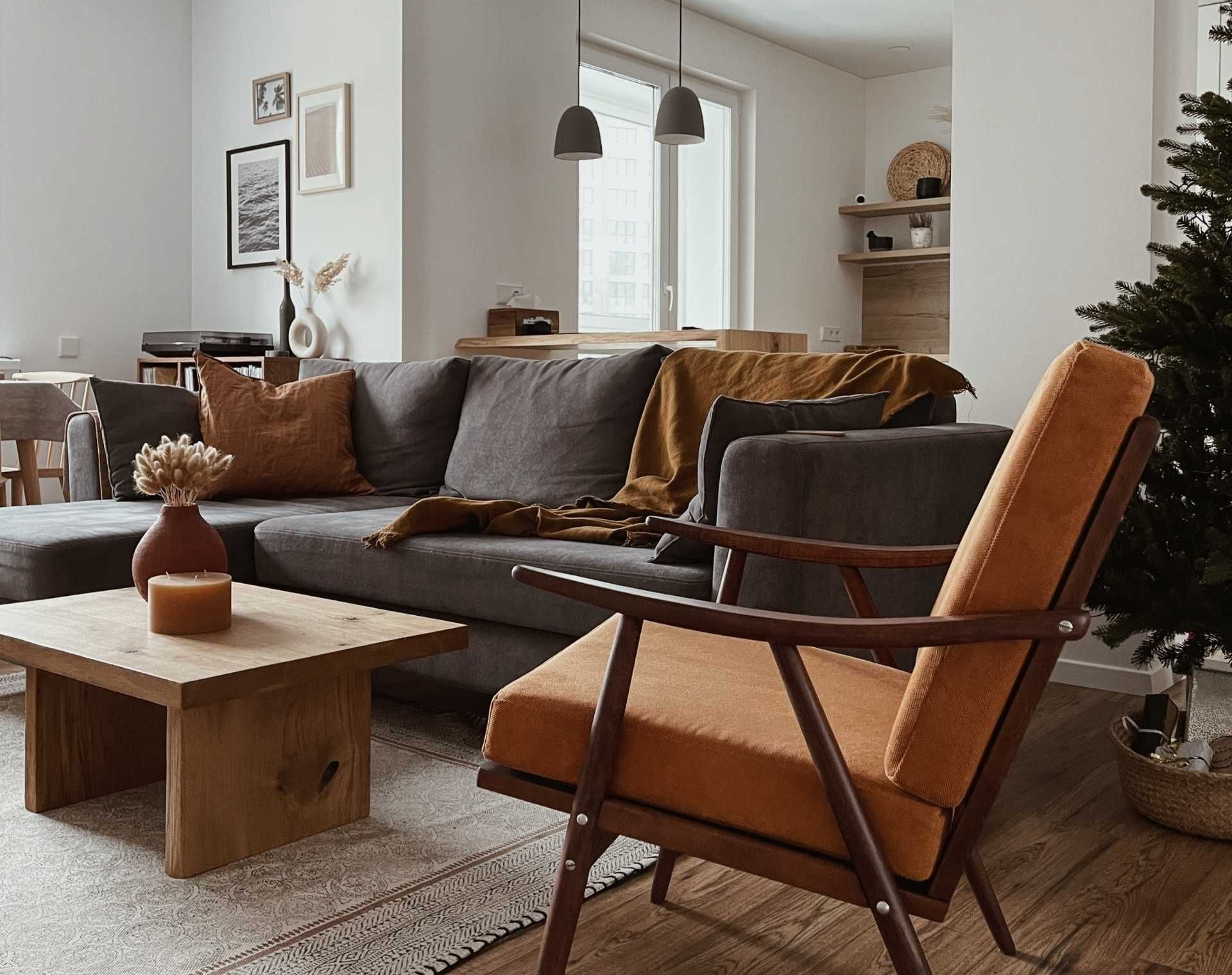Almond Tree Avenue, Aldermans Green, Coventry, CV2 1JW
£99,995
Key Information
Key Features
Description
Council tax band: A.
Tenure: Leasehold.
Lease remaining (For Leasehold tenure): 118 (in years).
Service charge (For Leasehold tenure): £994.96 per year.
Ground rent (For Leasehold tenure): £10 per year.
**POTENTIAL GROSS YIELD 9.90%**REFURBISHED**NO ONWARDS CHAIN** Suttons are proud to offerfor sale a top floor (Second floor) two-bedroom refurbished flat in a popular residentialarea. The area boasts a wealth of local amenities and transport links, such asBayton Road industrial estate, Hawkesbury Junction, The Greyhound inn pub, Grangehurst, Aldermans and Foxford Schools,along with easy access to M6, A444, Coventry Arena train station.
Briefly comprising of entrance hallway, storage cupboard,newly fitted kitchen with oven, electric hob, integrated fridge/freezer,washing machine, further storage cupboard housing the gas combi boiler,lounge/diner, balcony, tiled bathroom with a shower over the bath, two doublebedrooms with the benefit of a storage cupboard. Other features include doubleglazing, gas central heating, no onwards chain, new flooring, freshly painted,modern consumer unit. Outside there are communal shared gardens, washing linearea, outside storage cupboard, off road parking on a first time first servedbasis. This property makes an ideal first time buyer or indeed a great buy tolet investment. Call the office now to arrange an appointment.
Good to know:
Leasehold
Approx 118 years remaining
Ground rent: £10pa paid in advance on the 1st ofOctober each year
Service charge: £995 pa.
The property was purchased by the current owner on 29thJanuary 2024, please make your lender aware of the property being owned forless than 6 months.
EPC Rating – D
Total floor area – 59 Square Meters / 635 square foot
Council Tax Band – A = £1,530
The property is on the second floor, stairs only, no lift.
If rented the property is expected to achieve £825pcm - giving a gross rental yield of 9.90% or Net rental yield 8.90%
Measurements in foot:
Storage cupboard – 4.97 x 2.40
Lounge/Diner – 15.06(max) x 10.69
Kitchen – 10.59 x 8.30
Bathroom – 5.11 x 7.66
Bedroom 1 – 13.63 x 10.69
Bedroom 2 – 10.67 x 10.35
Arrange Viewing
Property Calculators
Mortgage
Stamp Duty

Register for Property Alerts
We tailor every marketing campaign to a customer’s requirements and we have access to quality marketing tools such as professional photography, video walk-throughs, drone video footage, distinctive floorplans which brings a property to life, right off of the screen.
